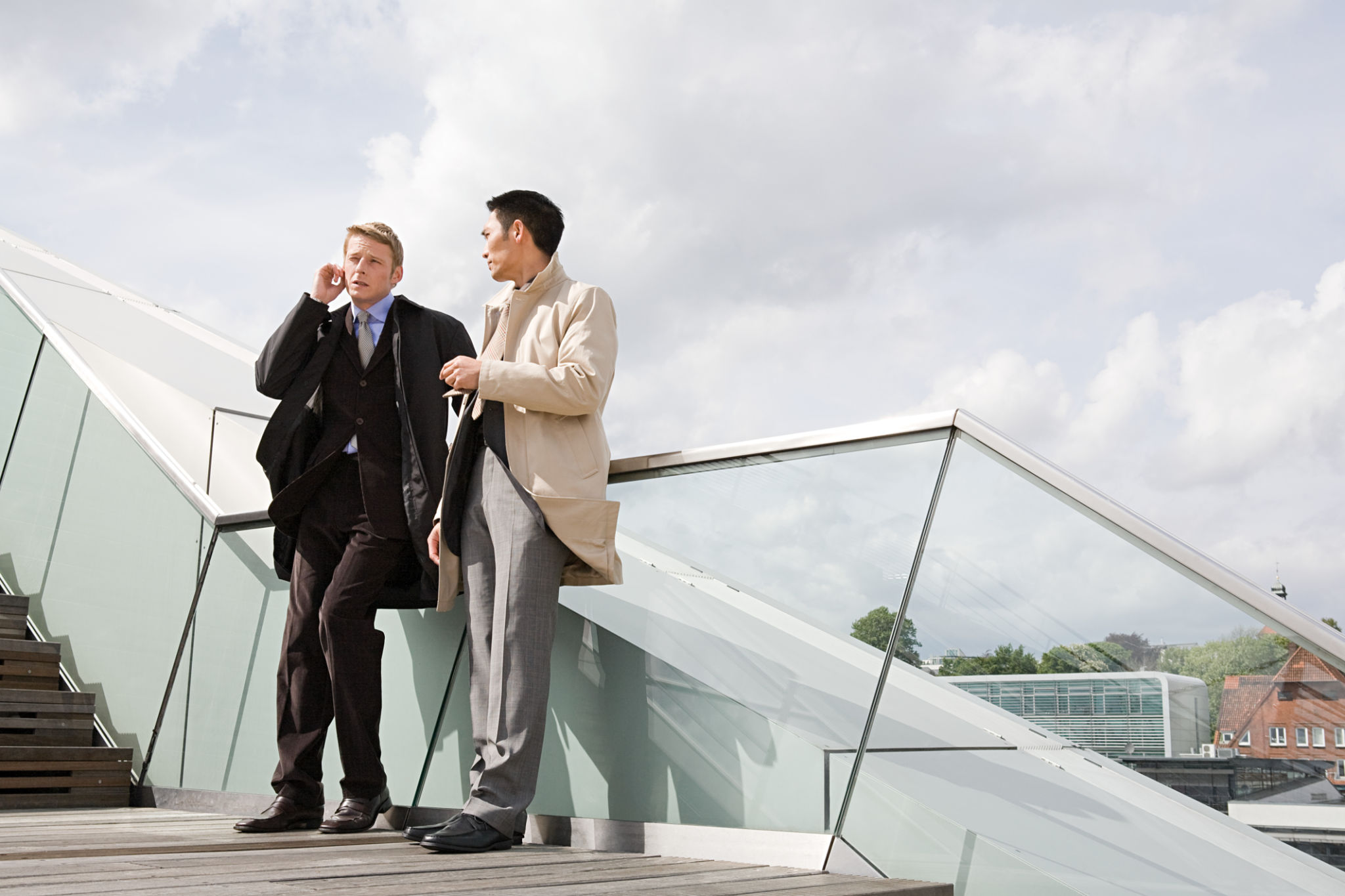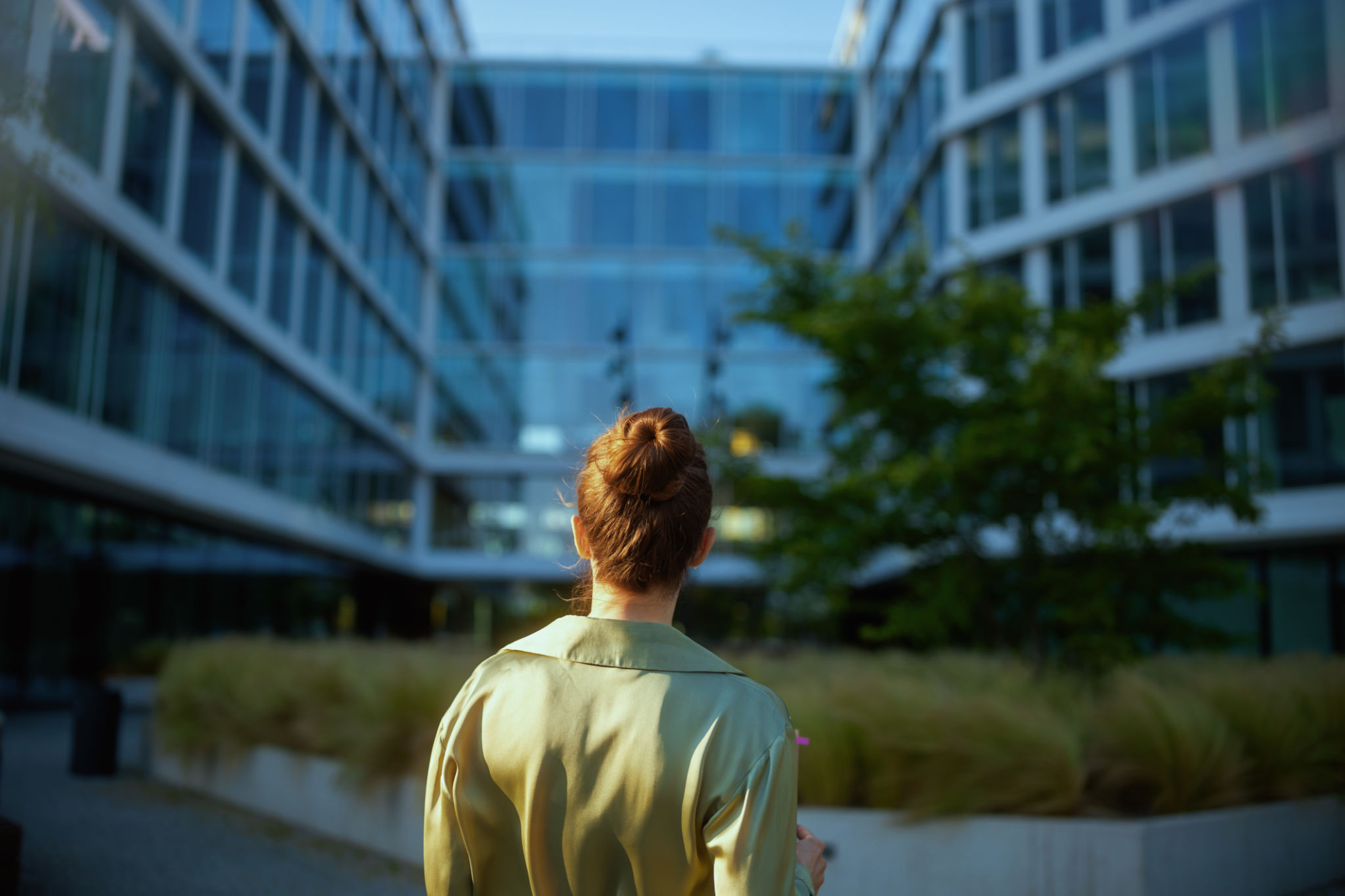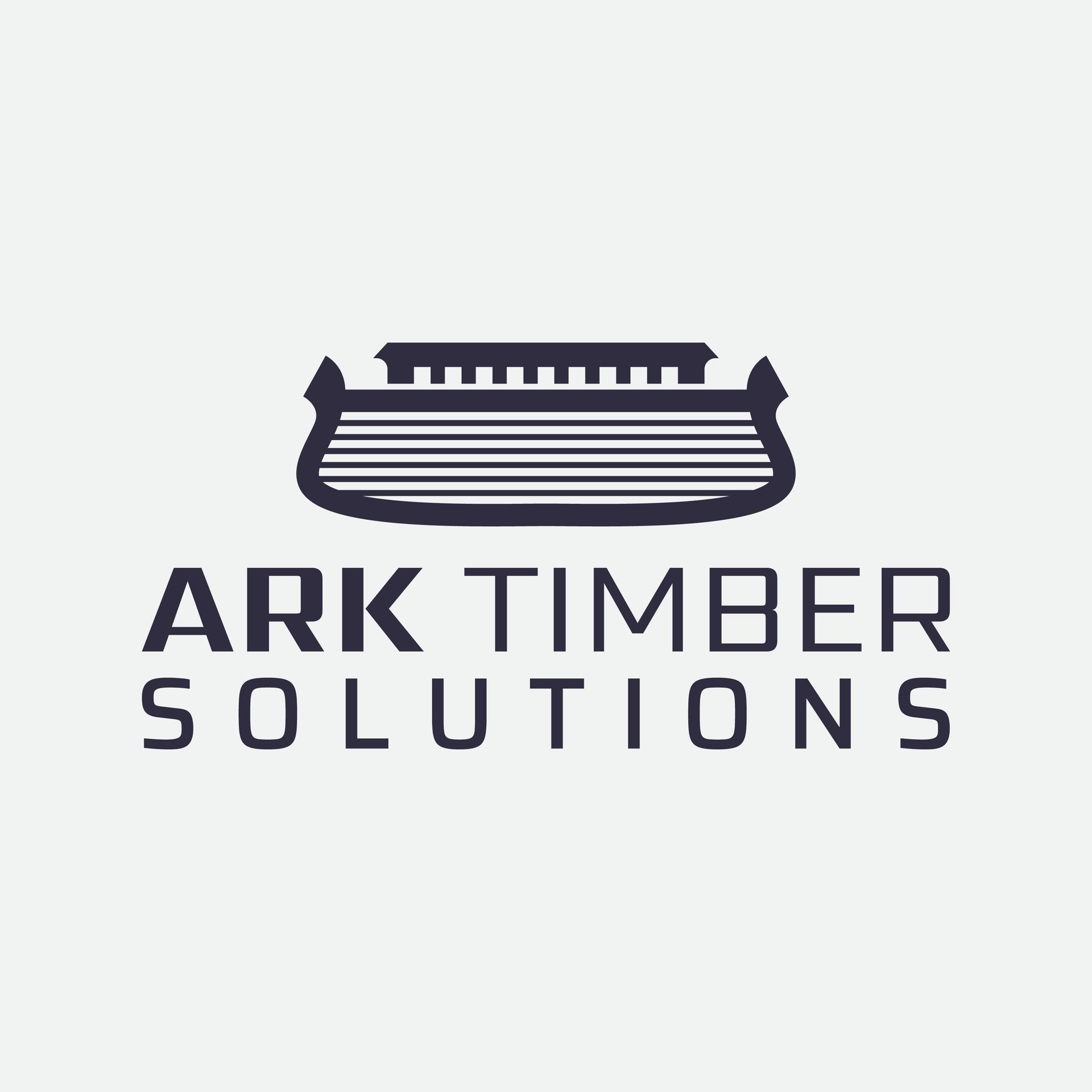Case Study: A Successful Timber Frame Extension in the UK
Introduction
When it comes to home extensions, timber frame constructions are becoming increasingly popular in the UK. This method offers a blend of sustainability, speed, and aesthetic appeal that is hard to match with traditional building techniques. In this case study, we explore a successful timber frame extension project that highlights the benefits and possibilities of this construction approach.

The Project Overview
The project involved extending a traditional Victorian home located in the heart of the English countryside. The homeowners wanted an extension that would not only provide more living space but also enhance the overall energy efficiency of their home. They chose a timber frame construction due to its environmental benefits and the flexibility it offers in design.
Objectives
The main objectives of the project were as follows:
- To create a spacious and modern living area that blends seamlessly with the existing structure.
- To use sustainable materials that would reduce the carbon footprint of the building process.
- To improve the thermal performance of the home.
Design and Planning
The design phase was critical in ensuring that the timber frame extension would meet all the homeowner's requirements. The architects worked closely with the clients to create a design that maximized natural light and offered panoramic views of the surrounding landscape. A key feature of the design was the use of large windows and open spaces to enhance the feeling of connectivity with nature.

Planning Permissions
Obtaining planning permission was a straightforward process thanks to the eco-friendly nature of the project. The local council was supportive of the use of sustainable materials and innovative design, which facilitated a smooth approval process.
Construction Process
The construction phase was remarkably swift, with the timber frame being prefabricated off-site and assembled on-site in just a few days. This approach significantly reduced the disruption to the homeowners and minimized construction waste. The lightweight nature of timber also meant that less heavy machinery was required, reducing the environmental impact further.

Challenges and Solutions
Like any project, there were challenges to overcome. One issue was ensuring that the new extension matched the aesthetic of the original Victorian structure. This was resolved by incorporating traditional cladding materials into the design, which provided a harmonious blend of old and new.
Outcome and Benefits
The completed extension exceeded all expectations, providing a beautiful and functional space that has become the heart of the home. The use of timber has resulted in excellent thermal performance, reducing heating costs significantly during winter.
Environmental Impact
The project demonstrated a substantial reduction in carbon emissions throughout its lifecycle, from construction through to daily use. The choice of sustainably sourced timber has ensured that this extension is as kind to the environment as it is visually stunning.

Conclusion
This case study highlights how a timber frame extension can offer numerous advantages, from sustainability and efficiency to aesthetic appeal and cost-effectiveness. For homeowners looking to expand their living space while minimizing environmental impact, timber frame construction presents an excellent option worth considering.
